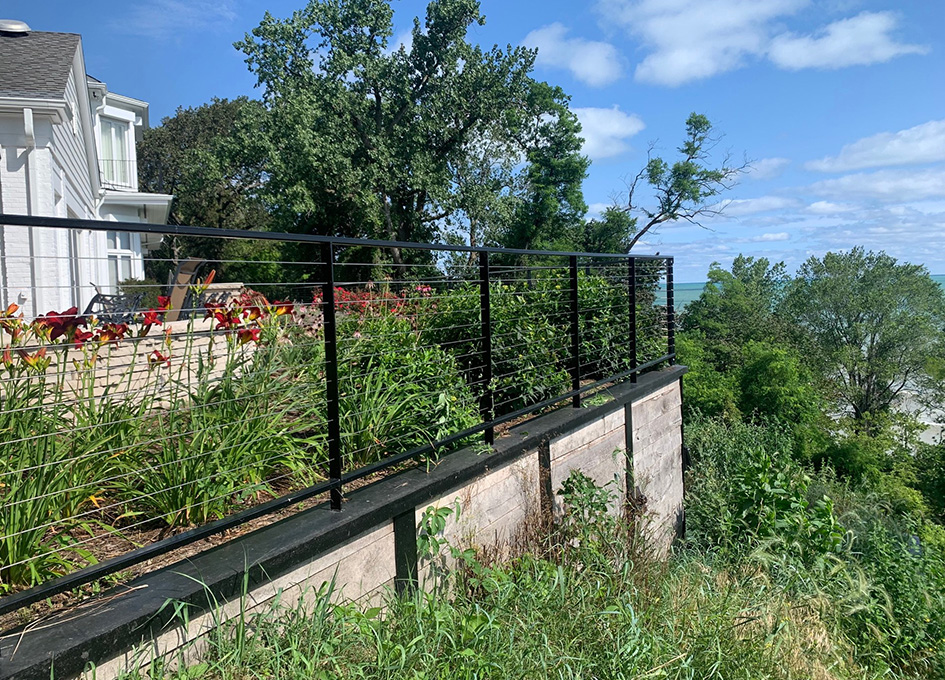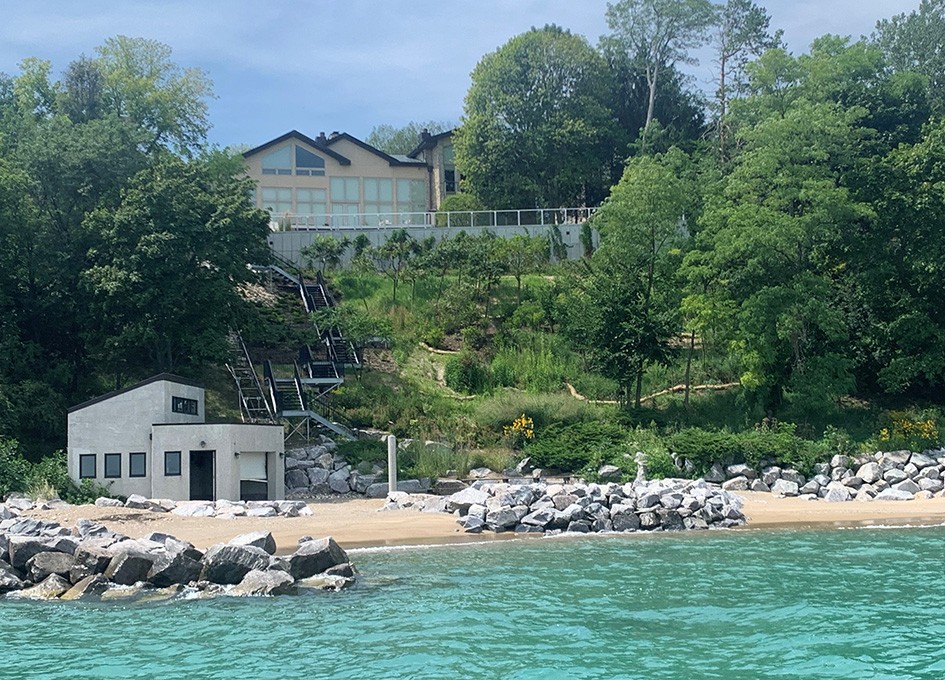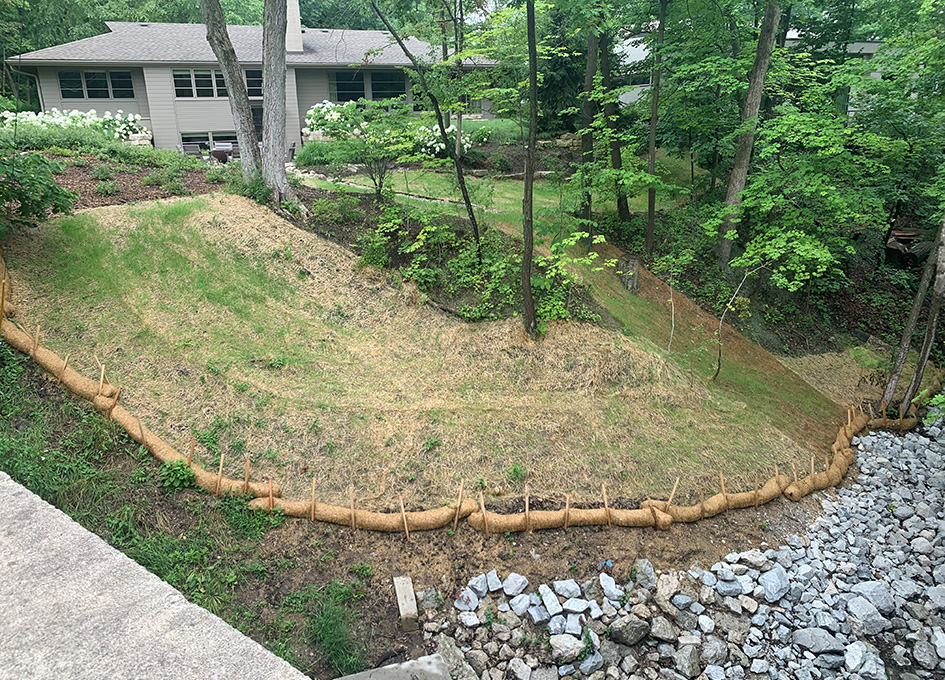CNM was contracted to provide multiple solutions for this lakefront property. The bluff was not stabilized prior to primary construction. Additionally, the original landscaper-designed retaining wall failed resulting in detrimental bluff movement. Furthermore, the existing seawall was eroding causing failure of the bluff toe.
The project includes two structural retaining walls set at 40′ depth, an extensive new drainage system, mass re-grading, and over 2,000 tons of armor stone forms the revetment to stabilize and protect the bluff toe. Once the bluff was stabilized, the focus shifted to improving the useability of the lakeshore, as well as designing and installing an extensive landscape plan. Amenities including custom stairs, a tram with decks and landings add to the functionality of the environment.
The revetment construction provides a perched beach and blue stone patio as well as wave runner storage. The table land improvements include 2 pergolas, a custom outdoor kitchen, and a vanishing edge hot tub. And as a bonus: A fantastic outdoor audio and lighting system. Native vegetation thoughtfully planted on the bluff will boast a beautiful array of colors all season, and help reduce further soil erosion.

























